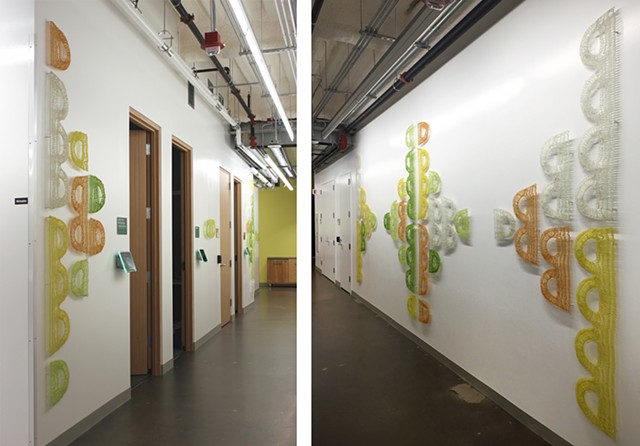2018 FB AIR Program
Afterthought to cobble together a full view with both side of the hallway so reading is awkward but clear enough, I think. I believe that we are standing at the west end of the hallway. The north side (left) is broken up by doors and tablets and signage. Three of the short walls are visible here. The fourth at the far end recedes slightly. Usable space varies from 40 to 65 plus inches. The south half of hallway (right) has one large clean 22 foot wall.
